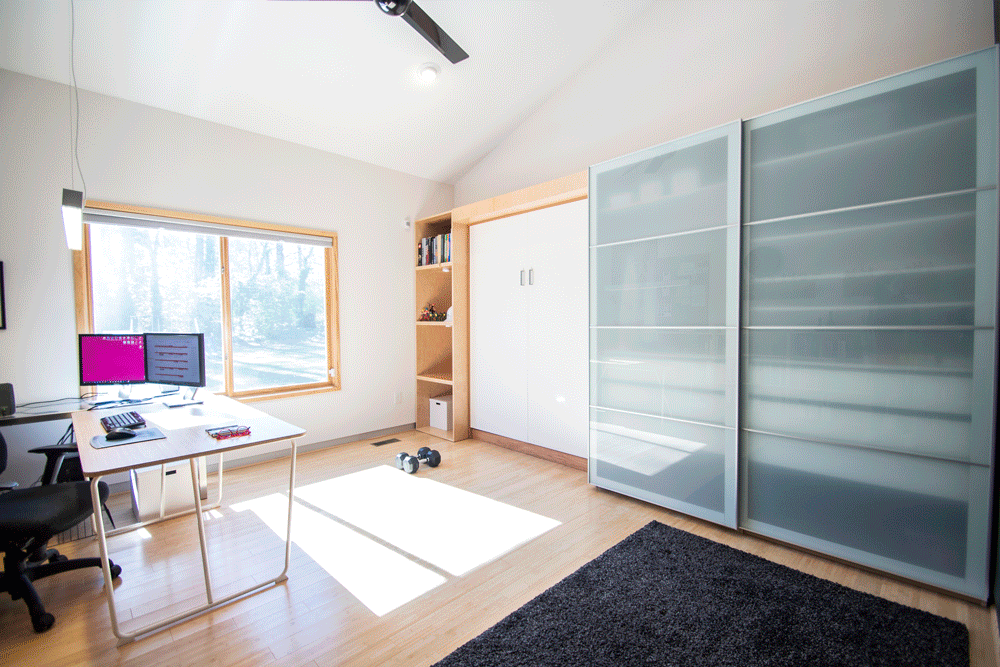top of page
BasiqBlaq
Location: Raleigh, NC.
Type: Single-Family Residential
Surface: 1,800 SF
Status: Built
Honors:
2nd Place - 2020 Matsumoto Prize - People's Choice Category
Featured in the 2015 North Carolina Modernist Modapalooza Tour
BasiqBlaq was conceived as a simple gable-shape volume as a ranch-style. The project’s goal is to introduce more affordable contemporary homes for Triangle Area housing. Natural light and ventilation are passive goals for the project. A strong indoor-outdoor connection was sought by establishing views toward the wooded landscape and having a deck structure weave into the public area. North Carolina’s natural textures are represented in the simple black and tan palette of the façade.













bottom of page




