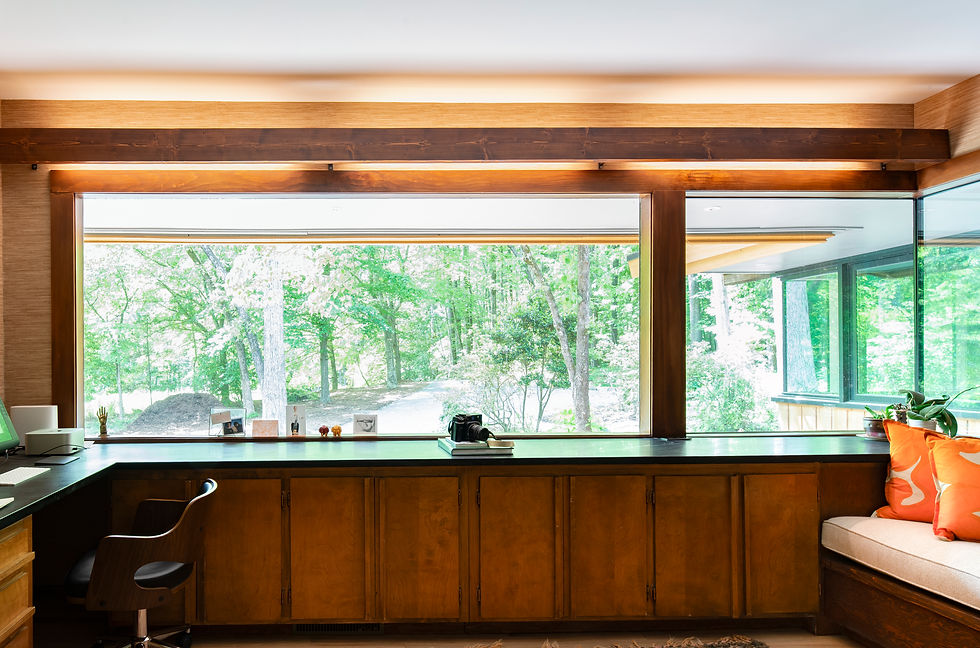Sumner Spring
Location: Chapel Hill, NC.
Type: Renovation - Single-Family - Residential
Surface: 4,000 SF
Status: Built
This renovation of a mid-century residence focused on preserving and enhancing the home’s original character while updating it for modern comfort and artistic living. The house’s signature corner windows—hallmarks of its original design—were carefully repaired and all glazing throughout was replaced with thermally efficient, code-compliant units, preserving the visual lightness while improving performance. At the heart of the renovation was the client, a photographer, whose refined artistic vision guided the reconfiguration of the interior layout to better support her creative lifestyle. Finish upgrades were thoughtfully selected to echo the home’s existing earthy palette, creating a warm, cohesive atmosphere that honors the past while accommodating the present.































